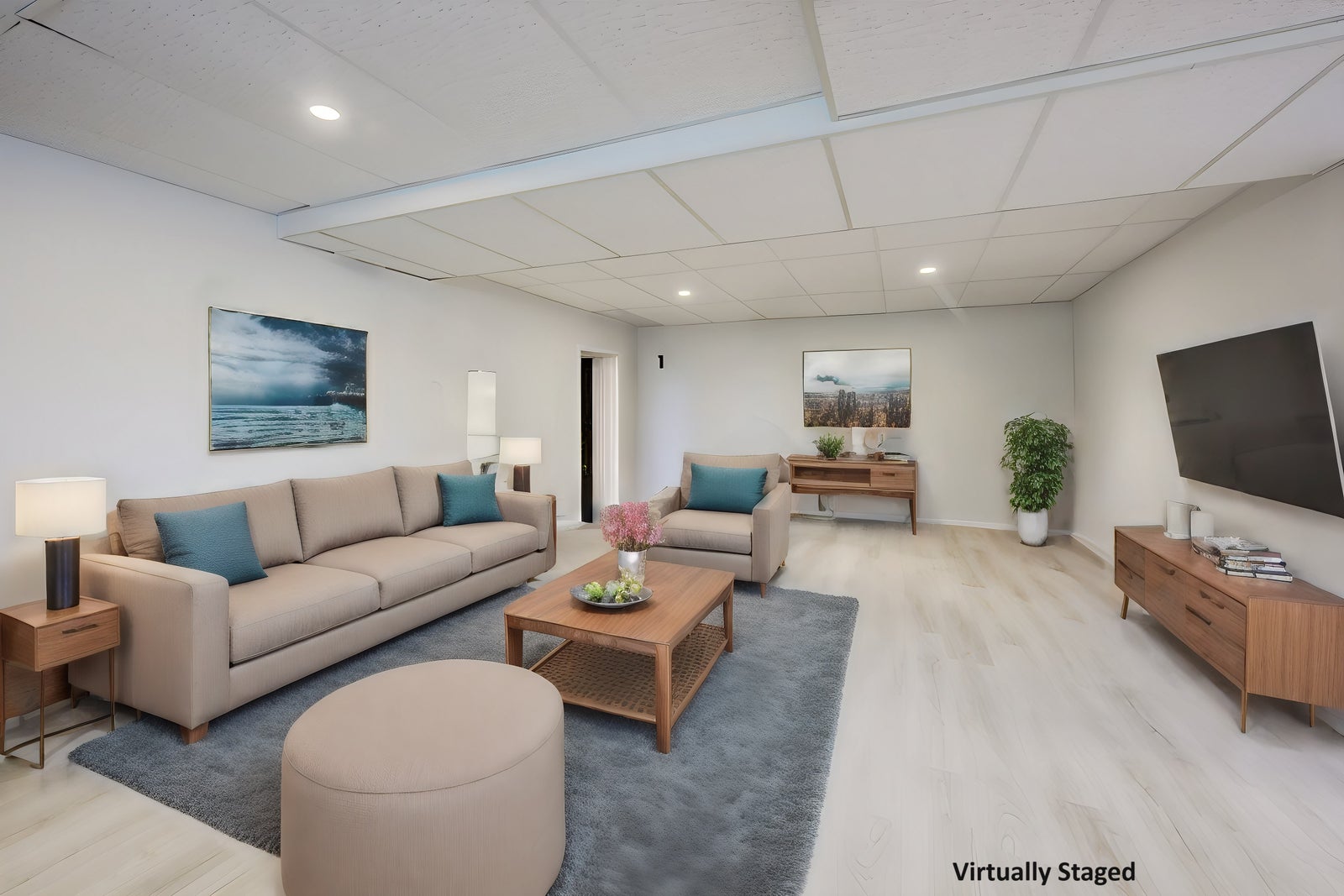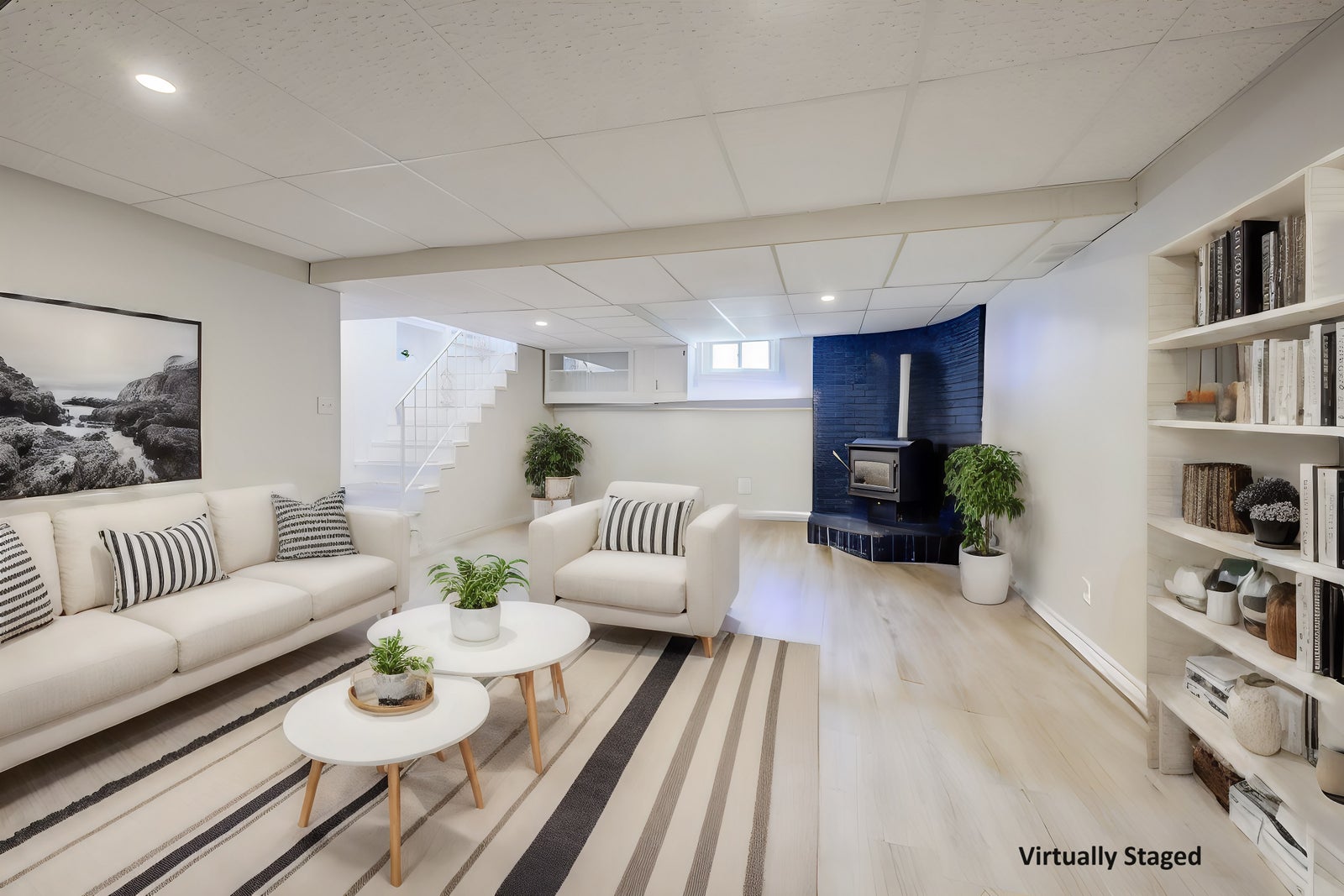Inside, the kitchen ticks all of the boxes with granite
counters, a large island with prep sink and outlet, farmhouse sink overlooking
the yard, plenty of storage including a walk-in pantry, and sliding door to the
deck/yard.
Nearby is the separate dining room with storage closet, and
the bright living room with updated window overlooking the front yard.
Just down the hall is the main floor bedroom and full
bathroom with jetted tub.
The always desirable mudroom is located at the garage entrance
with several closets and a built-in cubby bench.
Upstairs, a sizeable family room awaits, currently being
used as the primary bedroom, with the two bedrooms being used as a walk-in
closet and office.
On the lower level you will find a recreation room, ideal
for setting up the home movie theatre, and another flex space that could be a
bedroom or home gym. Around the corner is a second full bathroom with laundry.
To finish off this level is a bonus space complete with included bar and pool
table.
The fun areas continue outside, with a covered lounge deck
at the back of the pool with a built-in changing area. The private yard with firepit
area is surrounded by mature trees and two sheds for even more storage options.
Enjoy the peaceful retreat small town living provides as
well as the conveniences of being close to the city.



















































